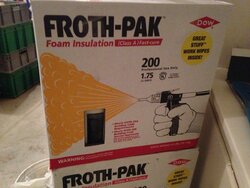Carry-over from this year's BK thread:
Will answer later today!The house is late 1700's with a couple of later additions. Yours? Even with the additions, our place is small, but drafty! Any recommendations on insulating the place? I read your thread on your outbuilding, but I'm more referring to the stone house. I have no intention of tearing the plaster down beyond the ceiling which I did on the main room to expose the wood joists and give the illusion of more space- the ceilings are only about 6'6". Love the house, but could do without the drafts. I am sure you understand.


