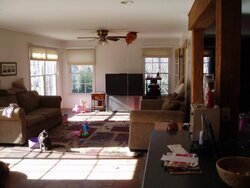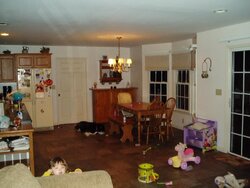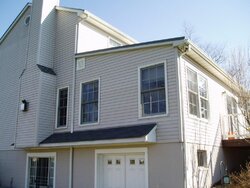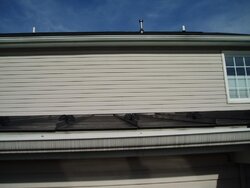Hello pellet stove maestros!
I think I've ruled out a wood stove (due to stack size issues) and am going the freestanding multi-fuel pellet stove route. Now I need to figure out location and vent install. I have 3 options:
1. Out wall and up, mount LCD/Plasma TV on the wall above. (put where TV is now). In another thread xraycer recommended this. I really like the idea. Also could put in corner where dining table is. However, a dealer pointed out that if I ever went with a different stove, it could require patching the wall inside and out, and cutting a new hole in the wall, especially if the pipe out of the pellet stove is lower than one already there. Is this a common problem with Out wall and up installs? Any ways to combat/plan for this future problem ahead of time (raised hearth pad/stove or some such thing)? Dealer also mentioned i'd gain a bit of ambient heat from the pipe inside. I assume that would be minimal?
2. Up and Out Wall. I think this would put me in the dining area (room with table) in the corner. Not sure if I could go out the corner with the tv room? I know it needs to terminate 4' from a window. There's 13" clearance between the ceiling and top of window, 15" clearance between side of window and corner. I'm guessing I have to throw that install location "out the window" (yeah, that was lame)? What kind of advantages do I get with having the vertical rise in the house besides future pellet stove install flexibility?
3. Up through the roof. I have a vertical seam metal roof, vertical seams every 19". Need to dodge the vertical seams and the roof trusses I assume. Pitch is low on the roof, but even so, i'm guessing i'd want to protect the vent/pipe from sliding snow or ice? Depending on width of pipe, probably not too tall of a task. Also concerned with sealing a metal roof with the expansion/contraction. In general, seems like going through the wall might be an easier/safer install?
Last question - in general, assuming the stove supports it, do you think it's better to go with a 4" pipe or 3" pipe for maximum future compatibility? I attached some pics of the possible install areas, and outside shots.
Any random thoughts or insights from you experts would be MUCH appreciated. Getting closer on this, just want to make sure it's all planned out.
EDIT: Added picture of vertical seam roof
I think I've ruled out a wood stove (due to stack size issues) and am going the freestanding multi-fuel pellet stove route. Now I need to figure out location and vent install. I have 3 options:
1. Out wall and up, mount LCD/Plasma TV on the wall above. (put where TV is now). In another thread xraycer recommended this. I really like the idea. Also could put in corner where dining table is. However, a dealer pointed out that if I ever went with a different stove, it could require patching the wall inside and out, and cutting a new hole in the wall, especially if the pipe out of the pellet stove is lower than one already there. Is this a common problem with Out wall and up installs? Any ways to combat/plan for this future problem ahead of time (raised hearth pad/stove or some such thing)? Dealer also mentioned i'd gain a bit of ambient heat from the pipe inside. I assume that would be minimal?
2. Up and Out Wall. I think this would put me in the dining area (room with table) in the corner. Not sure if I could go out the corner with the tv room? I know it needs to terminate 4' from a window. There's 13" clearance between the ceiling and top of window, 15" clearance between side of window and corner. I'm guessing I have to throw that install location "out the window" (yeah, that was lame)? What kind of advantages do I get with having the vertical rise in the house besides future pellet stove install flexibility?
3. Up through the roof. I have a vertical seam metal roof, vertical seams every 19". Need to dodge the vertical seams and the roof trusses I assume. Pitch is low on the roof, but even so, i'm guessing i'd want to protect the vent/pipe from sliding snow or ice? Depending on width of pipe, probably not too tall of a task. Also concerned with sealing a metal roof with the expansion/contraction. In general, seems like going through the wall might be an easier/safer install?
Last question - in general, assuming the stove supports it, do you think it's better to go with a 4" pipe or 3" pipe for maximum future compatibility? I attached some pics of the possible install areas, and outside shots.
Any random thoughts or insights from you experts would be MUCH appreciated. Getting closer on this, just want to make sure it's all planned out.
EDIT: Added picture of vertical seam roof





