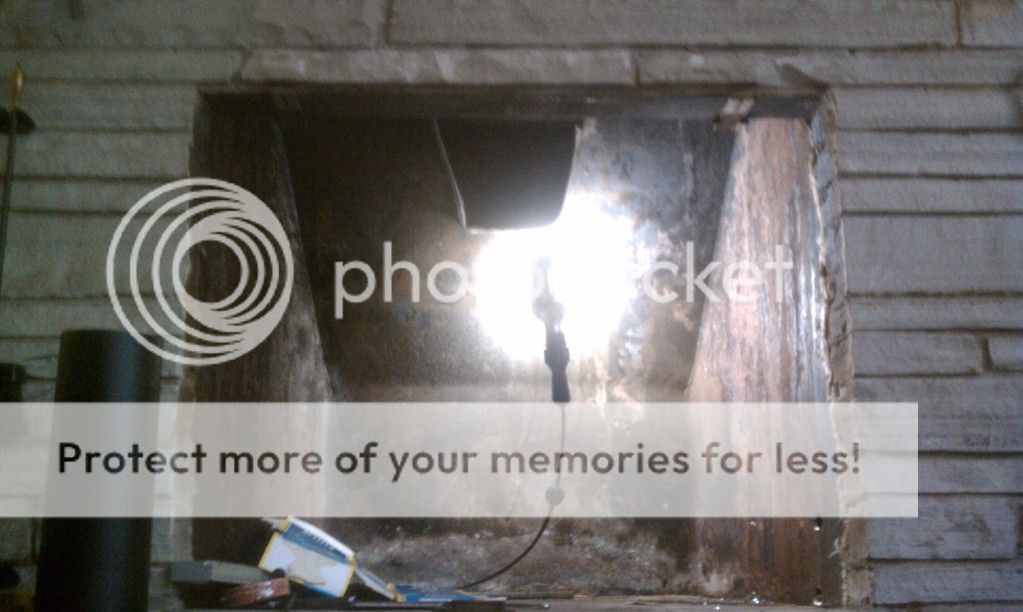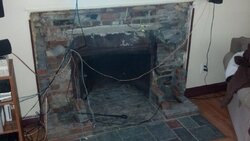Hello!
First I would like to thank the moderators who helped me getting signed up since I was getting blocked (Maybe you all wish I had..).
Secondly thank you all in advance for any help you can provide, I have already read so much on this site which has expanded my mind to the point of wanting to make this post in the first place.
Here is the issue: My wife and I want to install a Wood Burning Stove insert to heat our home, possibly to eliminate our need for oil which killed us last year. We are first time home owners as of December and the oil bills were shocking considering how low we were keeping the thermostat (60 degrees, force hot air).
The problem is we had a company come out and do a site survey of our existing fireplace. At first they said no issue at all but then upon further inspection he discovered a problem (which a man I spoke to on the phone for another company said would be an issue but I didn't believe him *doh*). The issue is that we apparently have very oddly shaped fireplace. I will have to post pictures tonight to help illustrate, but the fireplace surround is all brick and possibly a "heatiliator" (has vents on the side that appear to do nothing when fires were built up). This surround of brick extends 18 inches out from the actual fireplace pit. The pit itself is 17 inches deep.
The height is about 25 inches and width is pretty wide, enough for the insert. The bottom line is that the insert not being deep enough to meet up with the flue properly. The surveyor recommended I tear down this huge surround and build up a smaller one that does not stick out as far and possibly redo my hearth, that way the insert sat in the pit and could better connect to the flue.
I am relatively handy but this would be my most advanced task yet and I would love to undertake it. I have been reading the codes for how a surround needs to be built with minimum distances for combustible materials etc, but I want to make sure i am fully aware of anything that we need to do to make this work, specific safety materials etc.
I will definitely get pictures up tonight and am basically looking for any guidance to the best way to remove the old surround/hearth/mantle and any resources/tips/advice on getting the space at least usable for the insert install.
As for the insert we were looking to get installed it is the Lopi Revere. http://www.lopistoves.com/product-detail.aspx?model=210
Also if you recommend I have this handled by a professional in regard to the surround and hearth just let me down easy...lol. I have a mason and a cabinet maker in the family so I am hoping they can help with this too, just need to break the news to them.
I should also mention the installer said they might be able to make a different insert work but it sounded like it would be a hack job and possibly have a very restricted draft which I know is important.
Thanks again!
Regards,
Pete
First I would like to thank the moderators who helped me getting signed up since I was getting blocked (Maybe you all wish I had..).
Secondly thank you all in advance for any help you can provide, I have already read so much on this site which has expanded my mind to the point of wanting to make this post in the first place.
Here is the issue: My wife and I want to install a Wood Burning Stove insert to heat our home, possibly to eliminate our need for oil which killed us last year. We are first time home owners as of December and the oil bills were shocking considering how low we were keeping the thermostat (60 degrees, force hot air).
The problem is we had a company come out and do a site survey of our existing fireplace. At first they said no issue at all but then upon further inspection he discovered a problem (which a man I spoke to on the phone for another company said would be an issue but I didn't believe him *doh*). The issue is that we apparently have very oddly shaped fireplace. I will have to post pictures tonight to help illustrate, but the fireplace surround is all brick and possibly a "heatiliator" (has vents on the side that appear to do nothing when fires were built up). This surround of brick extends 18 inches out from the actual fireplace pit. The pit itself is 17 inches deep.
The height is about 25 inches and width is pretty wide, enough for the insert. The bottom line is that the insert not being deep enough to meet up with the flue properly. The surveyor recommended I tear down this huge surround and build up a smaller one that does not stick out as far and possibly redo my hearth, that way the insert sat in the pit and could better connect to the flue.
I am relatively handy but this would be my most advanced task yet and I would love to undertake it. I have been reading the codes for how a surround needs to be built with minimum distances for combustible materials etc, but I want to make sure i am fully aware of anything that we need to do to make this work, specific safety materials etc.
I will definitely get pictures up tonight and am basically looking for any guidance to the best way to remove the old surround/hearth/mantle and any resources/tips/advice on getting the space at least usable for the insert install.
As for the insert we were looking to get installed it is the Lopi Revere. http://www.lopistoves.com/product-detail.aspx?model=210
Also if you recommend I have this handled by a professional in regard to the surround and hearth just let me down easy...lol. I have a mason and a cabinet maker in the family so I am hoping they can help with this too, just need to break the news to them.
I should also mention the installer said they might be able to make a different insert work but it sounded like it would be a hack job and possibly have a very restricted draft which I know is important.
Thanks again!
Regards,
Pete











