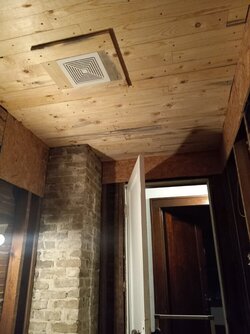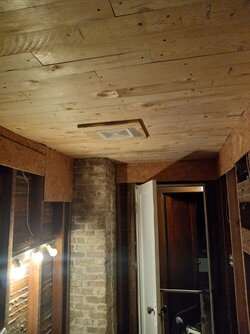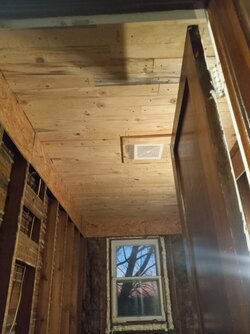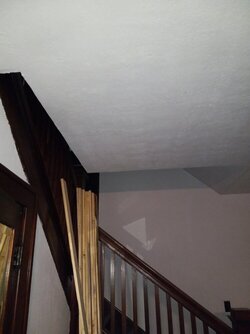Cool! Yeah, I see I wandered with the brick thing, I wasn't keeping proper track of who said what.
If you find some good storms you're happy with, you won't regret repairing over replacing. Traditional old windows properly installed and maintain will last more than 100 years between rebuilds, in fact I think I might have two that are pushing 280 years in their original frames, and with a good storm window installed their radiant losses are actually lower than any modern window I've seen. They're some work, but they preserve the curb appeal, and they're so fun to look thru. Much of the glass in my second floor windows are so old and wavy that if I see something moving out in the lawn, I have to focus good and long to even tell if it's a person or deer! Of course, panes have been broken over the years, so you can usually find one that's easier to see clearly thru.
Speaking of which, I went thru some old photos to find a few to hopefully inspire the salvage of your own. Here's a "new" window installed 1775, under a lintel that may be original to this 1734'ish portion of the house:
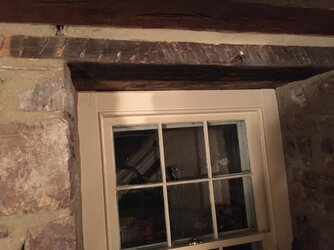
Here's me building a new frame to replace one that was rotten on our 2nd floor:
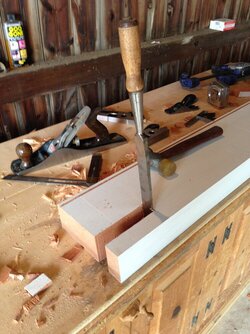
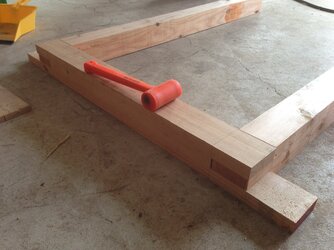
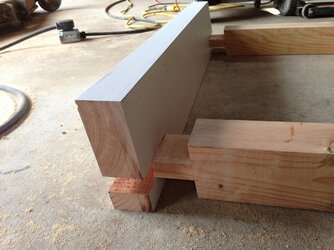
Here are some FLIR images showing difference in storm vs. no storm window, on these old windows. One window on each wall of the 2nd floor is missing it's storm... guess which two?
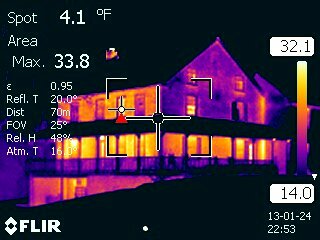
If you have floor opened up, might as well remove the old pipe and use the same holes to route new, where possible. I always left old knob and tube hardware for owners of the distant future to find and enjoy, but would cut and cap or even remove the wiring, where possible. I would definitely never leave any knob and tube live, no matter the condition. They didn't even have standardized sizing for breakers, back when much of that work was done.
Did your street have electric when that house was built? I guess it's likely by 1920, if you were in or near a town. My mind went to gas lighting, because the last house I renovated was an 1877 Victorian lit by gas. The village it was in was plumbed for gas likely 40 years before it ever had electric. Here's a photo of that one, taken around 1895, IIRC.
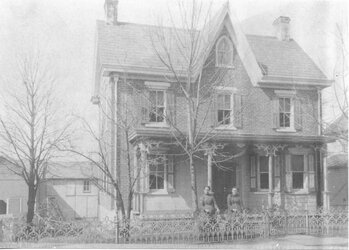
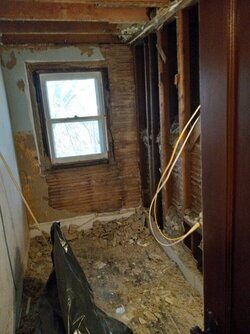
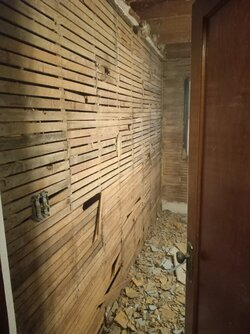
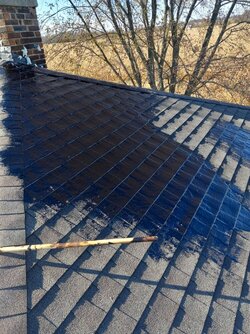
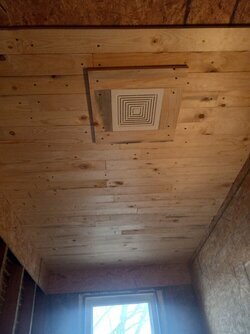
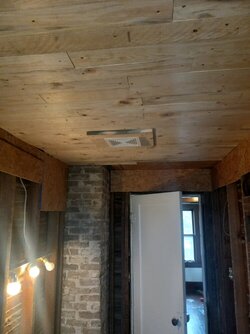
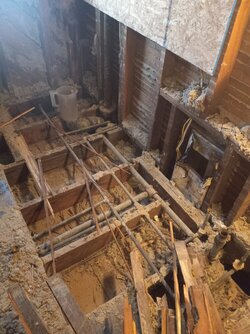
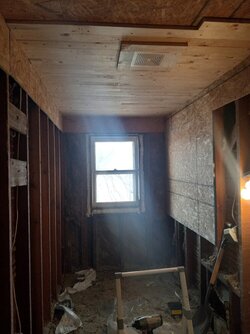
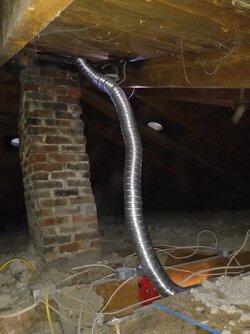

















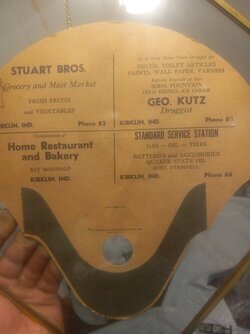
 ! (they honestly did like my hubby...they just thought he'd lost his mind!)
! (they honestly did like my hubby...they just thought he'd lost his mind!) ]
]