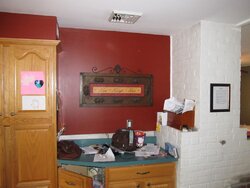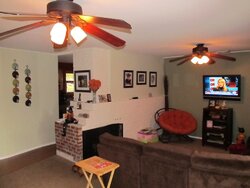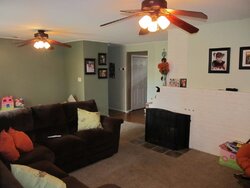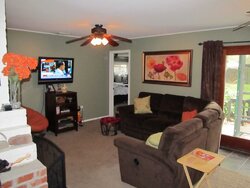Next week (another family project), we'll be removing an 8 ft. by 4 ft. section of wall that separates the kitchen from the living room. The said wall is painted campbell soup red (1st pic from kitchen) on one side and like a celery green on the living room side. We aren't removing the whole wall because approximately 3 feet will still need to remain as it sits behind our kitchen pantry cabinets. The goal here is to help circulate heat to the front right part of the house.
We'll be attempting to disperse heat 3 ways from the stove room. I forget the order of the pics so I'll just go off the top of my head. 1. To the right of the TV is the master bedroom. 2. Down the hallway, left of stove. 3. When wall is removed, to kitchen and dining room.
We have two ceilings fans which will help with the open floor plan. I'm gonna try and blow a box fan from the hallway into the stove room in efforts to displace air in that direction. I wonder how that is gonna work as box fan will be in direction stove room and master bedroom? Comments/suggestions?
We'll be attempting to disperse heat 3 ways from the stove room. I forget the order of the pics so I'll just go off the top of my head. 1. To the right of the TV is the master bedroom. 2. Down the hallway, left of stove. 3. When wall is removed, to kitchen and dining room.
We have two ceilings fans which will help with the open floor plan. I'm gonna try and blow a box fan from the hallway into the stove room in efforts to displace air in that direction. I wonder how that is gonna work as box fan will be in direction stove room and master bedroom? Comments/suggestions?





