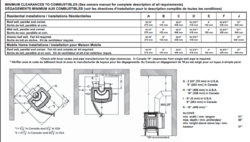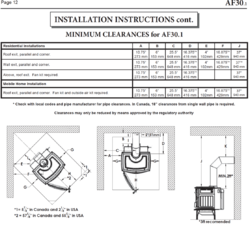I am installing an ashford 30 in a rectanguar room in front of a combustable wall. Are these 2 assumptions correct.
A) The rear of the ashford 30 must be at least 16" from combustible wall
B) The front of the hearth pad must extend 16" from front of ashford 30
Ashford 30 is approx 29" from back to front so if I want a hearth pad to go from wall to the necessary distance in front of ashford 30 and the stove to sit on hearth pad it needs to be at least 61" long (16+16+29) ? Seems big especially as I want to do more than the minimum .
Are my calcs correct.
Unit Dimensions
Width 29 1/2” (750 mm)
Height 32 7/8” (835 mm)
Depth 29 3/8” (746 mm)
Weight 500 lbs. (226.8 kg)
Flue Diameter 6" / 152.4mm
See attached file for clearence specs
A) The rear of the ashford 30 must be at least 16" from combustible wall
B) The front of the hearth pad must extend 16" from front of ashford 30
Ashford 30 is approx 29" from back to front so if I want a hearth pad to go from wall to the necessary distance in front of ashford 30 and the stove to sit on hearth pad it needs to be at least 61" long (16+16+29) ? Seems big especially as I want to do more than the minimum .
Are my calcs correct.
Unit Dimensions
Width 29 1/2” (750 mm)
Height 32 7/8” (835 mm)
Depth 29 3/8” (746 mm)
Weight 500 lbs. (226.8 kg)
Flue Diameter 6" / 152.4mm
See attached file for clearence specs



