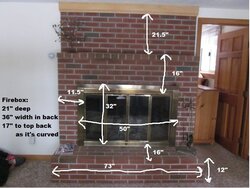We have a traditional fireplace as in the attached with the measurements shown. We would like to place standalone wood stove into the fireplace to provide additional heat. The home is 1800 SF in southern Maine and because of the awkward placement of the stairs I know I might not get great heat upstairs and that's ok. I was thinking about a Jotul because of the reputation but I'm seeing the good reviews on the Englander 30 and wonder if this would be a good option for us since this is a second home and I don't want to spend a ton. When I look at the Englander 30's manual it doesn't seem to address placement into a traditional fireplace so I'm confused. Thank you in advance any information. This site is a wonderful resource!
Newbie needs advice on wood stove
- Thread starter jmpellet
- Start date
-
Active since 1995, Hearth.com is THE place on the internet for free information and advice about wood stoves, pellet stoves and other energy saving equipment.
We strive to provide opinions, articles, discussions and history related to Hearth Products and in a more general sense, energy issues.
We promote the EFFICIENT, RESPONSIBLE, CLEAN and SAFE use of all fuels, whether renewable or fossil.






