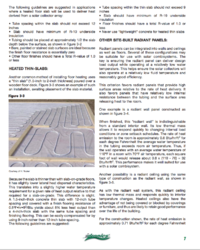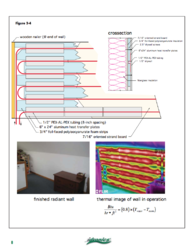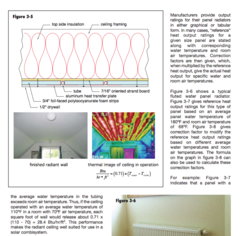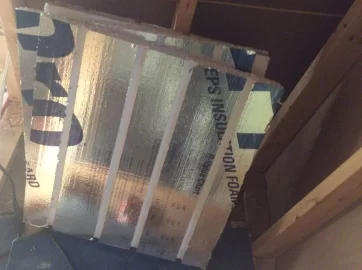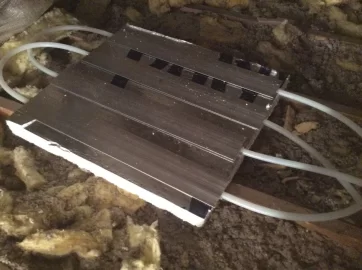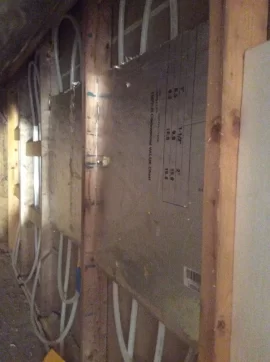Anyone retrofit radiant to the backside of existing Sheetrock wall?
I've got a few rooms I'd like to play around with radiant walls with. The rooms currently have fan convectors which work fine with 180 supply temps. Predictably they get a little cold on design days when storage temps drop.
It's a cape style addition so I have acces to the back side of the knee walls. So I figured why not add some radiant wall to help keep the rooms temps a little more stable.
The question is how to attach the transfer plates (joist trak) to the back side of the Sheetrock without affecting the finished side?
Probably some sort of blocking or maybe plywood between the plates and Sheetrock attached to the studs...any other ideas?
I've got a few rooms I'd like to play around with radiant walls with. The rooms currently have fan convectors which work fine with 180 supply temps. Predictably they get a little cold on design days when storage temps drop.
It's a cape style addition so I have acces to the back side of the knee walls. So I figured why not add some radiant wall to help keep the rooms temps a little more stable.
The question is how to attach the transfer plates (joist trak) to the back side of the Sheetrock without affecting the finished side?
Probably some sort of blocking or maybe plywood between the plates and Sheetrock attached to the studs...any other ideas?


