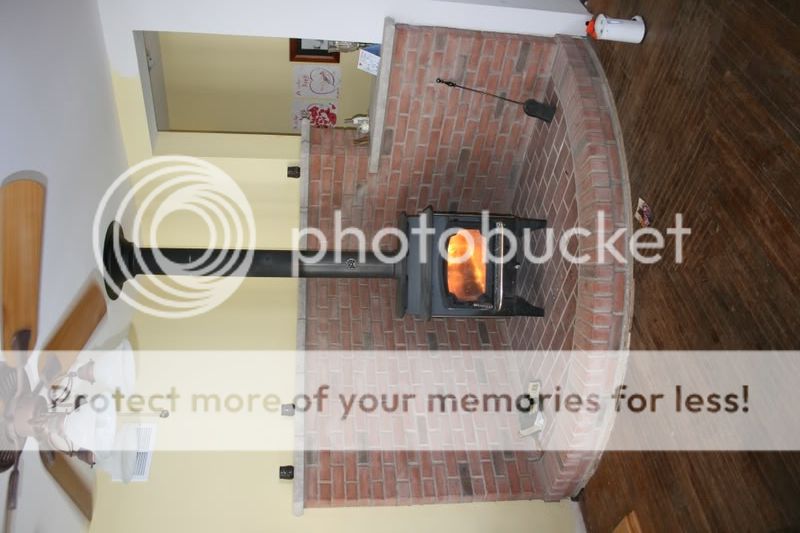So, I hope this is the right sub-forum for this question as I'm new here. I'm installing a Liberty tonight (hopefully) and I was wondering how much a 3.5" brick wall with combustible material (drywall on studs) directly behind reduces the clearances. I have a corner hearth and I'm going from an old Endeavor (380/96) to a modern Liberty and would like to set it back as far as possible.
Thanks!
oh, and just thought I'd mention I love the site - very useful info! I've been lurking for a while
Thanks!
oh, and just thought I'd mention I love the site - very useful info! I've been lurking for a while



