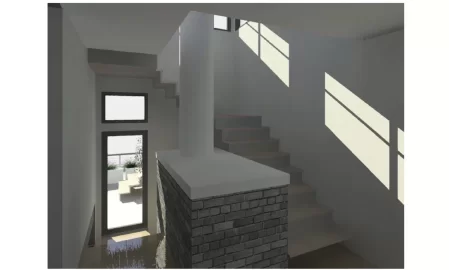We are a design/build company and working on a project in Norwalk, Connecticut.
We are looking to run exposed Class A flue pipe from an existing wood burning fireplace through the center of a stairwell up through the roof. The stair structure will be at least 6" clear from the wall of the flue pipe, but within reach to touch. We have seen exposed flue pipe in bedrooms and other occupied spaces without a chase, but would like some input on code compliance.
I have attached a rendering of the concept. Adding a chase would really close in the space and we are really hoping to come up with a solution for the exposed flue pipe. There is an existing clay liner in the masonry chimney shown which will be terminated and connected to the new flue pipe going up.
Any suggestions critiques or comments would be appreciated!
Thanks, Matt

We are looking to run exposed Class A flue pipe from an existing wood burning fireplace through the center of a stairwell up through the roof. The stair structure will be at least 6" clear from the wall of the flue pipe, but within reach to touch. We have seen exposed flue pipe in bedrooms and other occupied spaces without a chase, but would like some input on code compliance.
I have attached a rendering of the concept. Adding a chase would really close in the space and we are really hoping to come up with a solution for the exposed flue pipe. There is an existing clay liner in the masonry chimney shown which will be terminated and connected to the new flue pipe going up.
Any suggestions critiques or comments would be appreciated!
Thanks, Matt

Last edited by a moderator:


