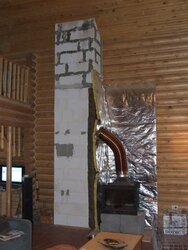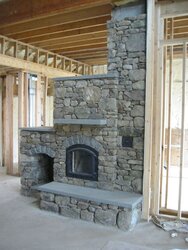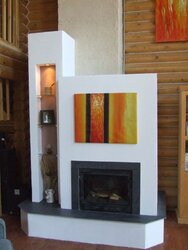Hi all,
This is my first post, although I have been using this site for quite a bit of research. Thank you all for all of the great info and thanks in advance for your help with these questions.
I have to retrofit a wood burning insert into my newly built log home. A double Flue chimney has been installed as there is a pellet boiler in the basement. The insert is in the lounge and I want to fit it directly right of the chimney which goes up through the lounge where the flue will go from the fire and directly left to the chimney. The problem is that the insert will be about 30cm from the solid log wall behind it. I want to enclose the fire so that I can finish the fireplace and chimney with veneer stone but I have no idea about how to insulate and enclose the fire surround.
Any help would be appreciated.
B
This is my first post, although I have been using this site for quite a bit of research. Thank you all for all of the great info and thanks in advance for your help with these questions.
I have to retrofit a wood burning insert into my newly built log home. A double Flue chimney has been installed as there is a pellet boiler in the basement. The insert is in the lounge and I want to fit it directly right of the chimney which goes up through the lounge where the flue will go from the fire and directly left to the chimney. The problem is that the insert will be about 30cm from the solid log wall behind it. I want to enclose the fire so that I can finish the fireplace and chimney with veneer stone but I have no idea about how to insulate and enclose the fire surround.
Any help would be appreciated.
B






 )
)