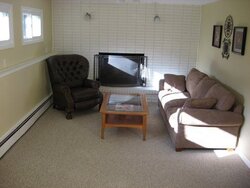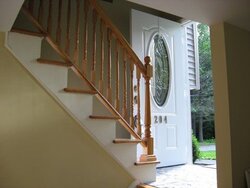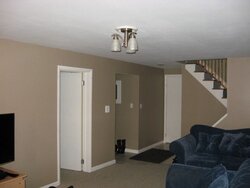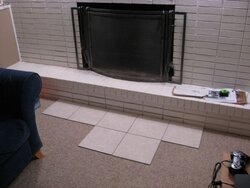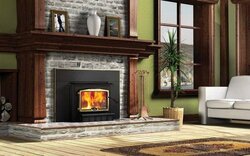Hello -
I am in the market for a Wood burning insert to fit my fireplace. Of course I am trying to take advantage of the 30% tax credit and I have looked at several units. Still undecided though...
My house is a raised ranch with the fireplace in the basement. Total sq ft: 1850
The fireplace dimensions are: 42W x 31H x 22D
I am planning to do the install myself with some help of others. By the looks of my fireplace, I will need to extend the hearth. Currently, it is only protruding about 11-12". This is not enough (see picture attached)
Can some suggestions be made as to what the best solution would be? Unfortunately, I can't afford to spend a ton of money but on the other hand, I need it to be safe and code acceptable...
Thanks in advance for the assist...
-Jg (1st post)
I am in the market for a Wood burning insert to fit my fireplace. Of course I am trying to take advantage of the 30% tax credit and I have looked at several units. Still undecided though...
My house is a raised ranch with the fireplace in the basement. Total sq ft: 1850
The fireplace dimensions are: 42W x 31H x 22D
I am planning to do the install myself with some help of others. By the looks of my fireplace, I will need to extend the hearth. Currently, it is only protruding about 11-12". This is not enough (see picture attached)
Can some suggestions be made as to what the best solution would be? Unfortunately, I can't afford to spend a ton of money but on the other hand, I need it to be safe and code acceptable...
Thanks in advance for the assist...
-Jg (1st post)


