Hi All, I've been lurking for some time and reading posts. There are a number of really great wood shed photos posted on the site and I've learned a lot. We are designing a wood shed for our property, and I was hoping to get some feedback from the experts here (we put in a Masonry Heater this past fall, so we're just getting into heating with wood and don't have much experience with firewood).
Here's our first draft:
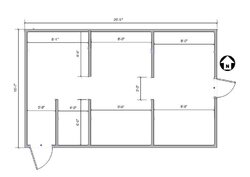
The shed exterior would be framed with 2x4 on 16" centers and sided with recycled corn crib siding (edges cut at a slant to let in air). The interior walls would be 2x4 open frame with studs on 8" centers. The roof would have a traditional peak in the center, and would be metal.
Our hope is that this would hold about 6 cords of wood at a 4' height but could be stretched if the wood was stacked higher.
The predominant wind direction is from the West, and I know that ideally we should rotate the shed 90 degrees, but it's not possible with the location we have chosen. Our idea is to store only seasoned firewood in the shed and have additional racks outside for drying.
Does this seem reasonable from a storage perspective? Also, does 3' seem reasonable for a "hallway" for ease of getting around with a log cart?
Thank you SO much for your input!
Here's our first draft:

The shed exterior would be framed with 2x4 on 16" centers and sided with recycled corn crib siding (edges cut at a slant to let in air). The interior walls would be 2x4 open frame with studs on 8" centers. The roof would have a traditional peak in the center, and would be metal.
Our hope is that this would hold about 6 cords of wood at a 4' height but could be stretched if the wood was stacked higher.
The predominant wind direction is from the West, and I know that ideally we should rotate the shed 90 degrees, but it's not possible with the location we have chosen. Our idea is to store only seasoned firewood in the shed and have additional racks outside for drying.
Does this seem reasonable from a storage perspective? Also, does 3' seem reasonable for a "hallway" for ease of getting around with a log cart?
Thank you SO much for your input!



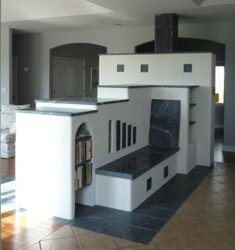
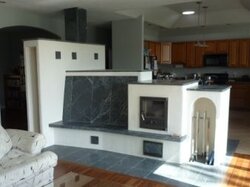
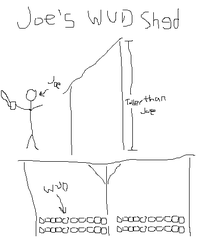
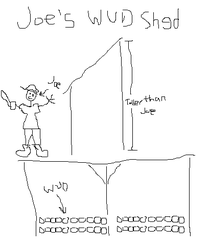
 ) -- I'll put some more thought into that though ... the tree that would have to come out is pretty nasty looking anyway.
) -- I'll put some more thought into that though ... the tree that would have to come out is pretty nasty looking anyway.