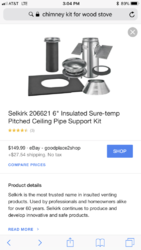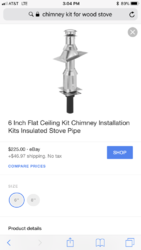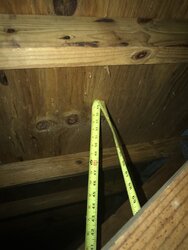Hi Ladies and Gentlemen,
I’m reaching out for help here, as I can’t find any locally. I live in central Florida which isn’t exactly a thriving market for this sort of thing. This is my first house I’ve had that doesn’t have a fireplace and I figure a wood stove will satisfy my needs. I found one on Craigslist and I liked the look of it so I jumped in. At first I was gonna just install it in my porch room since most the year it wouldn’t get used. But now that the temps are dropping and I’m thinking about my electric bill soaring from our electric heat pump, it’s a no brainer that I want it in the house. I’m gonna install this myself.
Main questions I have:
Do I need to do a building permit etc?
Can I safely just set this on the floor? (Tile on concrete slab)
Is there a good kit that includes all the parts to get from the drywall ceiling out the roof?
I’m trying do do this cheaply so money counts.
I’m including pics of everything I have.
It’s currently sitting in my porch room, but it’s gonna go where the tv pic is(tv is getting moved)
Thanks in advance for any help, Ed
I’m reaching out for help here, as I can’t find any locally. I live in central Florida which isn’t exactly a thriving market for this sort of thing. This is my first house I’ve had that doesn’t have a fireplace and I figure a wood stove will satisfy my needs. I found one on Craigslist and I liked the look of it so I jumped in. At first I was gonna just install it in my porch room since most the year it wouldn’t get used. But now that the temps are dropping and I’m thinking about my electric bill soaring from our electric heat pump, it’s a no brainer that I want it in the house. I’m gonna install this myself.
Main questions I have:
Do I need to do a building permit etc?
Can I safely just set this on the floor? (Tile on concrete slab)
Is there a good kit that includes all the parts to get from the drywall ceiling out the roof?
I’m trying do do this cheaply so money counts.
I’m including pics of everything I have.
It’s currently sitting in my porch room, but it’s gonna go where the tv pic is(tv is getting moved)
Thanks in advance for any help, Ed
Attachments
-
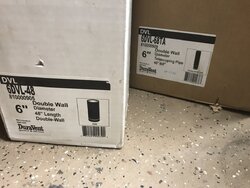 A5BC0943-523F-4D13-820C-DEB30931AFAA.jpeg129.4 KB · Views: 355
A5BC0943-523F-4D13-820C-DEB30931AFAA.jpeg129.4 KB · Views: 355 -
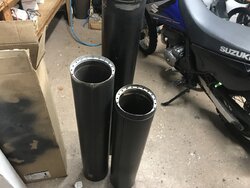 634721E8-9F66-40FD-90C4-0F961FC9498B.jpeg139.1 KB · Views: 329
634721E8-9F66-40FD-90C4-0F961FC9498B.jpeg139.1 KB · Views: 329 -
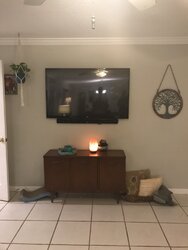 521F69CE-8C75-423A-89F7-20BCED0BA01F.jpeg55.9 KB · Views: 393
521F69CE-8C75-423A-89F7-20BCED0BA01F.jpeg55.9 KB · Views: 393 -
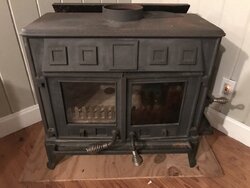 35804429-C2A0-4C6B-BA06-D6DFDF27E701.jpeg108.2 KB · Views: 442
35804429-C2A0-4C6B-BA06-D6DFDF27E701.jpeg108.2 KB · Views: 442 -
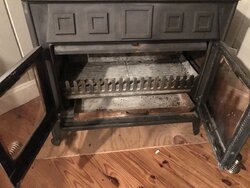 5C9DDDC0-C7DF-4126-B3C2-9D60D30A9C43.jpeg160.8 KB · Views: 320
5C9DDDC0-C7DF-4126-B3C2-9D60D30A9C43.jpeg160.8 KB · Views: 320


