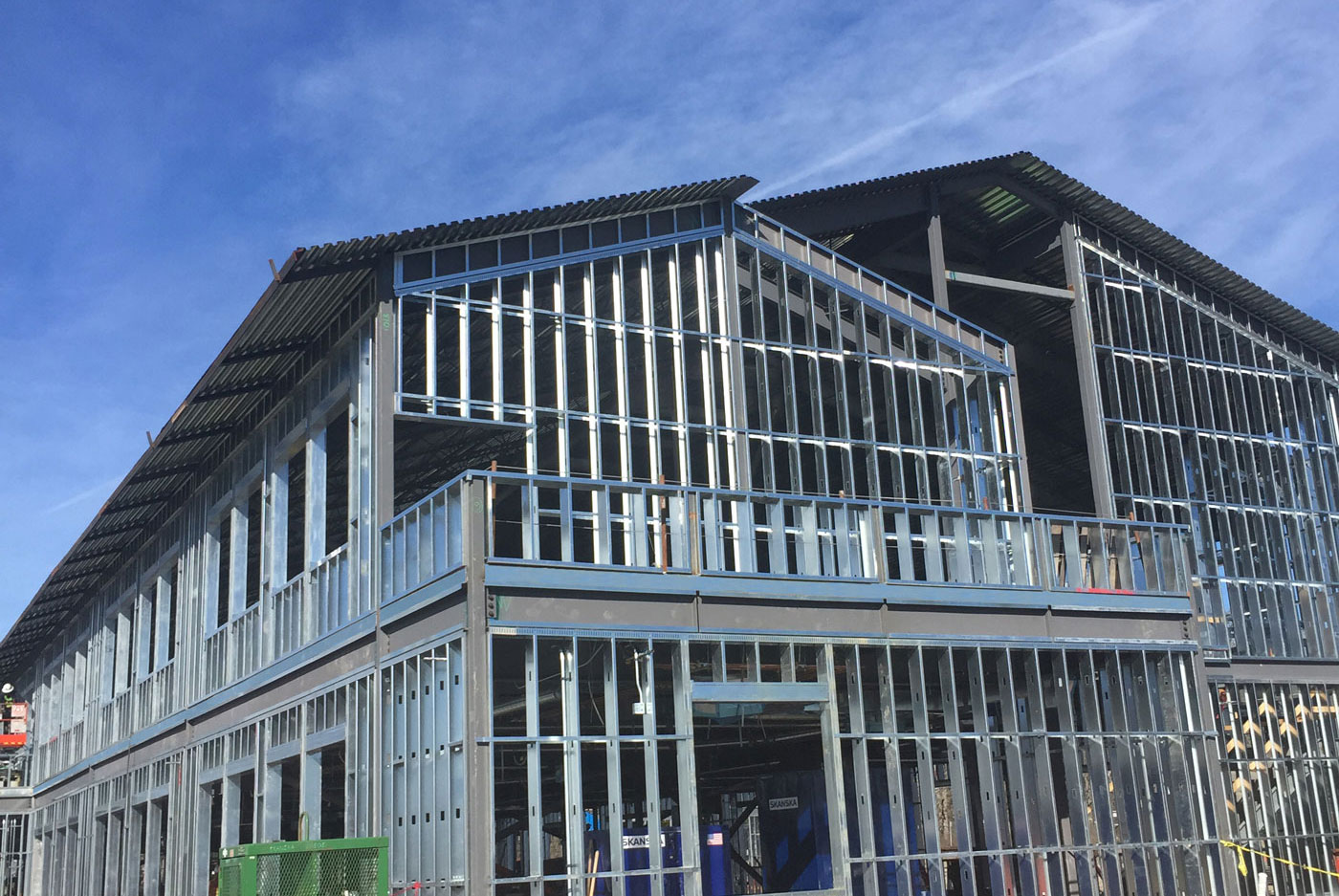Hello,
I appreciated the input on my previous thread about building a non combustible wall and hearth for my upcoming Nectre N550 installation. I now have a more straightforward structural question:
What gauge metal studs can i trust to support 1/2” cement board and thin brick veneer on a vertical wall? HD and Lowe’s stock paper thin 25ga studs which say “non structural”. This won’t be a supporting wall but cement board and brick are far heavier than drywall. Lowes website has 20ga studs i can special order, and i’ve read building supply houses stock 16 ga. Has anyone else been down this road and what did you use? All the articles i saw on this site were talking about horizontal hearth pad framing not vertical wall framing.
So what do you think, 20ga studs 16” on center? 25ga studs good enough with narrower spacing? Ideally i wouldn’t have to worry if i wanted to add a mantle down the road or hooks for tools and drying gear either. Any input appreciated. Thanks!
I appreciated the input on my previous thread about building a non combustible wall and hearth for my upcoming Nectre N550 installation. I now have a more straightforward structural question:
What gauge metal studs can i trust to support 1/2” cement board and thin brick veneer on a vertical wall? HD and Lowe’s stock paper thin 25ga studs which say “non structural”. This won’t be a supporting wall but cement board and brick are far heavier than drywall. Lowes website has 20ga studs i can special order, and i’ve read building supply houses stock 16 ga. Has anyone else been down this road and what did you use? All the articles i saw on this site were talking about horizontal hearth pad framing not vertical wall framing.
So what do you think, 20ga studs 16” on center? 25ga studs good enough with narrower spacing? Ideally i wouldn’t have to worry if i wanted to add a mantle down the road or hooks for tools and drying gear either. Any input appreciated. Thanks!


